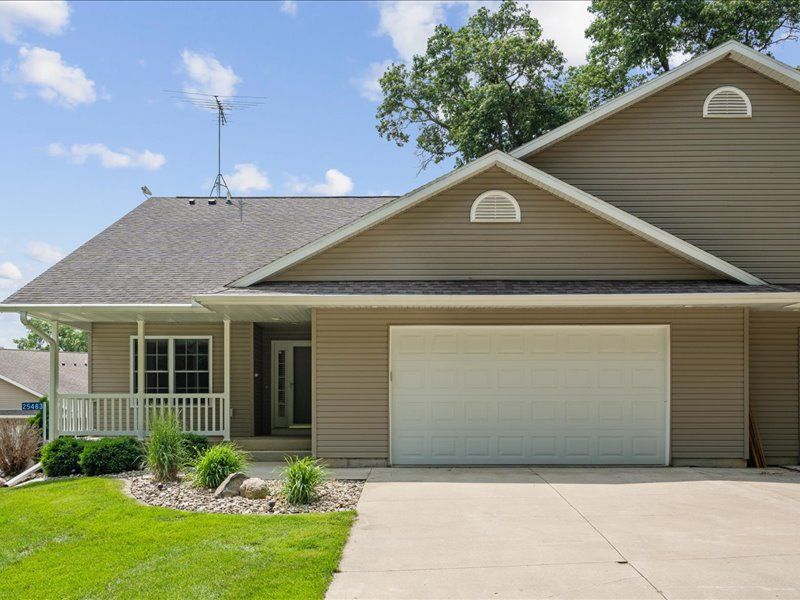Don't miss an opportunity to have a maintenance free lifestyle on Lake Delhi, with this condo that has all the upgrades!
ID #:601231Presented By:
Property Details
Description:
This condo is move in ready with an updated abstract! Features include 2 boat slips (one with dual cell batteries - solar powered) with private launch and a jet ski slip. Also included is a private beach, community deck and fire pit. HOA fees $200/month which includes insurance, mowing, snow removal and trash.
House Includes:
Solid Maple hardwood floors and carpet
Solid core doors
Watts Whole house filtration
Whirlpool Water softener
Radon System
Whole house Sonos home audio (inside/outside)
Surround sound in basement with tuner
Gas Furnace and New 50 gal Water Heater
Custom Window Treatments
Decora outlets and switches
LED recessed can lighting
Axillary baseboard heaters in 3 bedrooms, basement, and garage
Portable generator with manual transfer switch
Whole home cell booster
Nest Thermostat
Main Level Includes:
Kitchen
Cherry Cabinets with under cabinet lighting
Corian countertop and sink with tile backsplash
36” gas island cooktop
Stainless steel suspended direct vented hood
Watts Filtered drinking water system at sink
Dishwasher/Disposal
Inwall Microwave/Oven
Pop up outlet with cell charger on island
Main level Laundry
Birch Cabinets with Maytag front load washer/dryer
Main level Full Bathroom
Tile floor with infloor heat
Quartz countertop
Power flush toilet
Main level Bedroom 12’9”x10’10”
Master Bedroom 14’2”x13’8”
Master Bathroom
Custom Dual headed 3’x5’ tile shower with full length glass door, built in bottle holder and accent lighting
Tile floor with infloor heat
Quartz countertop
Adjacent walk-in closet 8’11”x5’3”
Power flush toilet
Basement Level Includes:
Wet Bar
Cherry Cabinets with lighted glass
Granite countertop with under cabinet lighting
Full size Fridge
Sectional Basement couch
Full Size Slate Pool Table
Full Bathroom
Tile floor and Granite countertop
Two Bedrooms (9’7”x18’1”) and (12’10”x14’6”)
Exterior of Home Includes:
2 dock slips with private boat launch
5,000 lb Tritoon lift
Hydraulic remote lift and canopy lighting
300 Watt Solar Panel with dual deep cycle batteries and charge controllers
Professionally landscaped exterior with low voltage lighting on photo eye and timer switch
Timber Tec Maintenance Free deck system with vertical illuminated handrail and permanent gas hook-up
To schedule a showing call Angela (319) 533-2683
Features
Property Features:
- Gas Furnace
- Gas Hot Water Heater
- Gas Stove
- Water Softener - OWNED
- LP Tank - RENTED
- Microwave
- Dishwasher
- Washer
- Dryer
- Vinyl Siding
- Patio
- Carpet
- Ceramic Tile
- Hardwood
- Granite Countertops
- Stainless Steel Appliances
- Central Air
- Forced Air
- Central Heating
- Energy Efficient Systems
- Smoke Alarms
- Smoke Free
- Porch
- Deck
- Heated Garage
- Garage (Attached)
- Attached Parking
- Dining Room
- Living Room
- Media Room/Home Theatre
- Attic
- Basement
- Laundry Room
- Upstairs Laundry Room
- Main Floor Bathroom
- Main Floor Bedroom
- Ranch
- Condo w/Association
- HOA
- Shared Well
- Shared Septic System
Lot Features:
- Lot: Wooded
- Sidewalks
- Water View
Information provided is for viewer's personal, non-commercial use and may not be used for any purpose other than to identify prospective properties the viewer may be interested in. All information is deemed reliable but its accuracy is not guaranteed and the viewer should independently verify all information.
